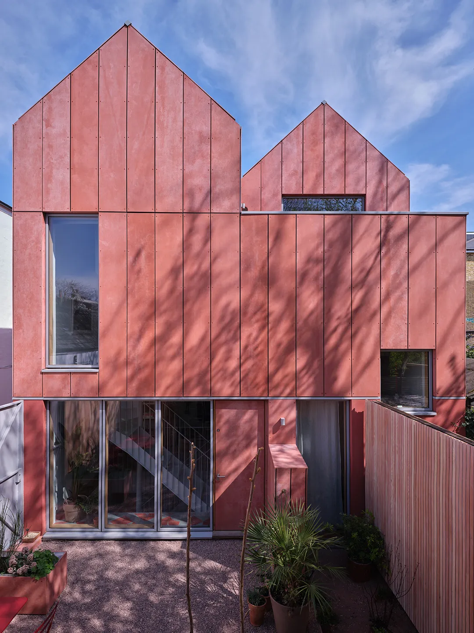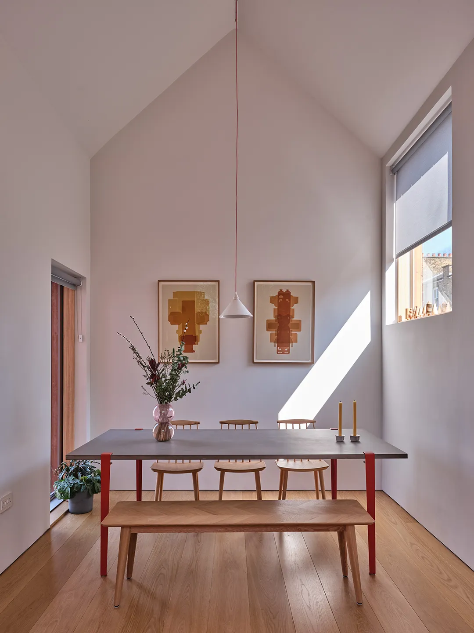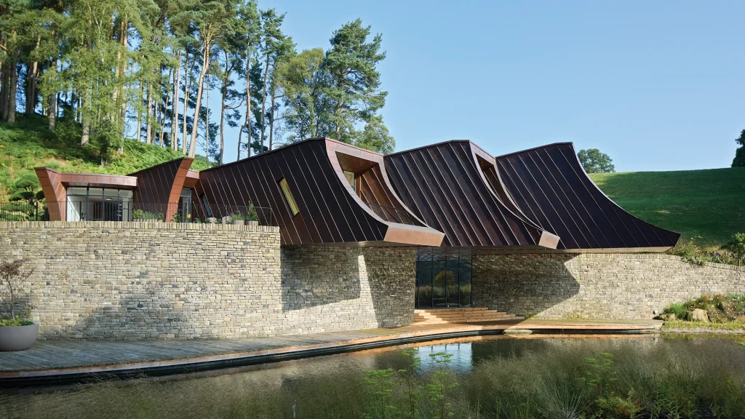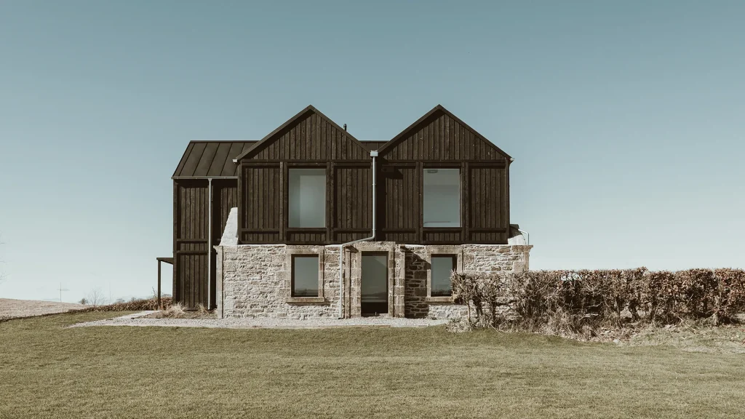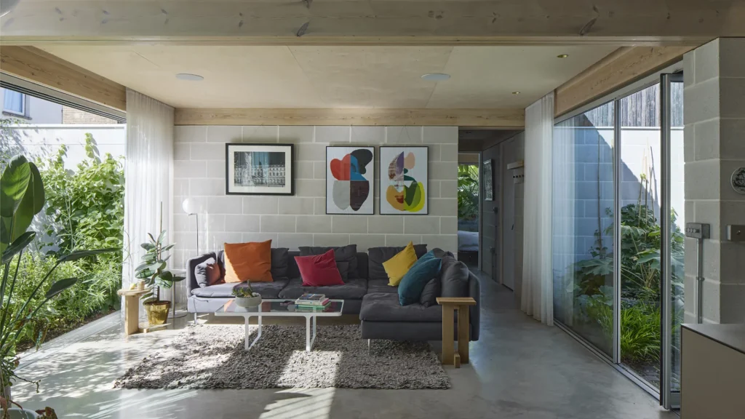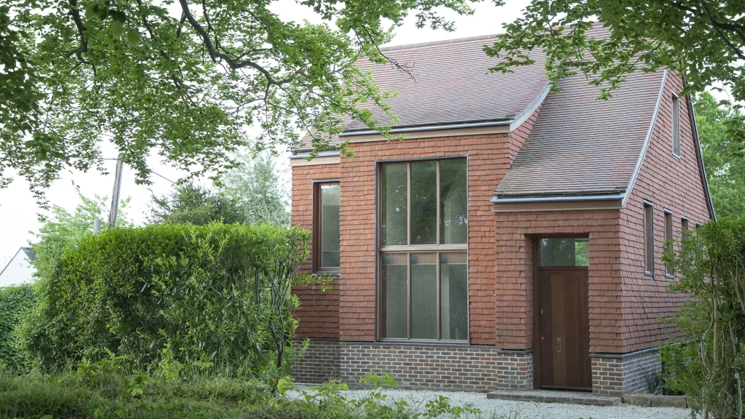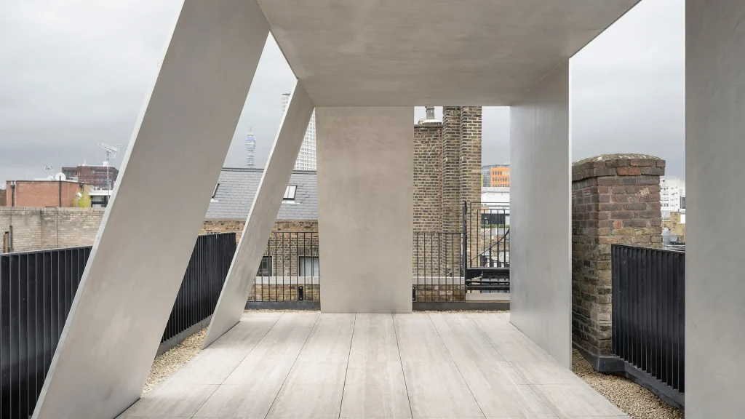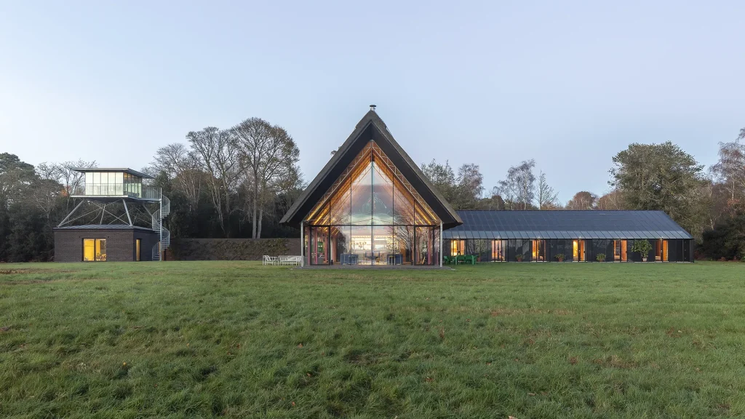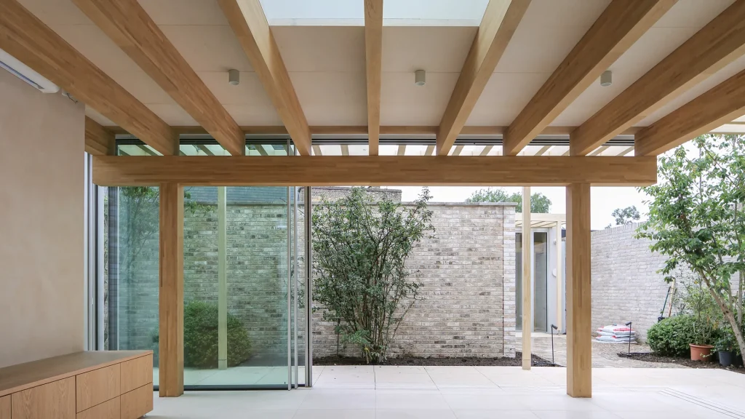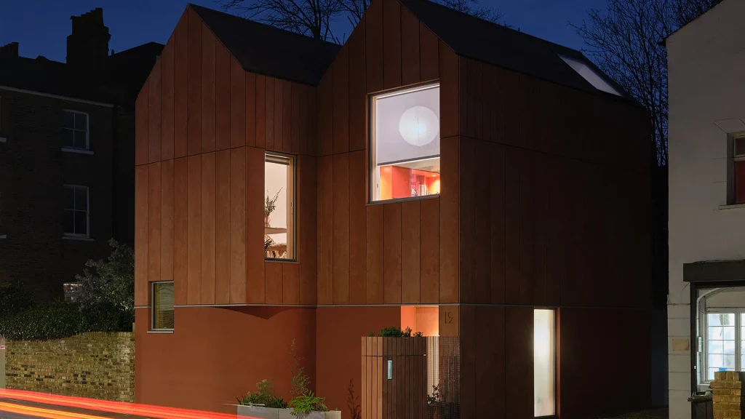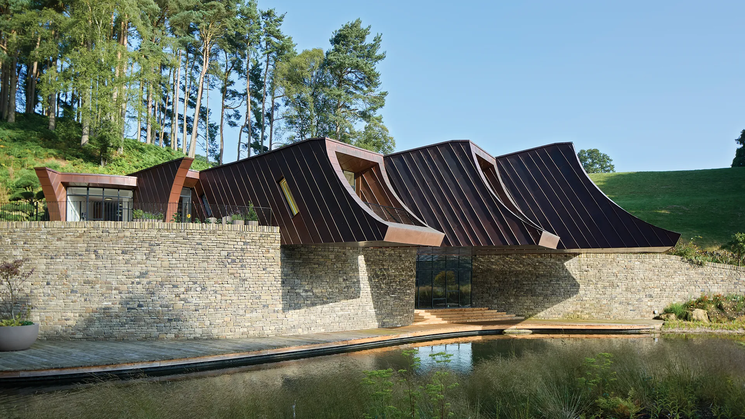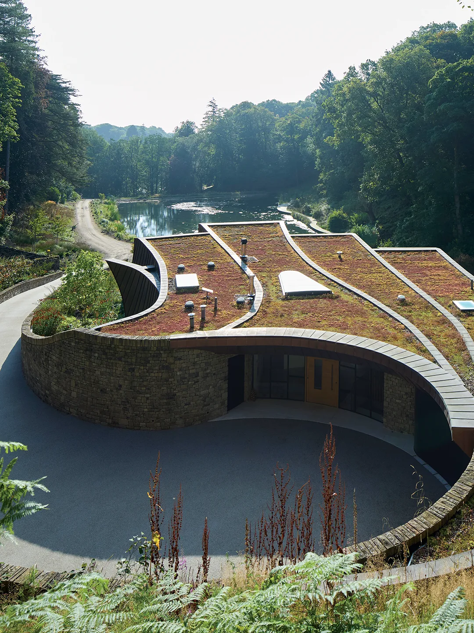THE 2025 SHORTLIST
8 designs were shortlisted for the 2025 Manser Medal.
The winner of the Manser Medal, and of the other category awards, was announced on 27 November at the Royal Lancaster London and the winning architect(s) of the House of the Year was presented with the 2025 Manser Medal.
The Manser Medal 2025
Those nominated for the shortlist are: (click image to view more info)
The Shortlist for 2025
A contemporary home for a couple, in a protected landscape in North Yorkshire, by Rural Solutions and The Architects Group.
North Yorkshire
“The design and form of this contemporary house reflects and builds upon the features of its setting, whilst making use of natural materials and innovative renewable technologies”
The brief was to deliver an outstanding, individual country home in a protected site that was once a Victorian pleasure garden with a series of ornamental lakes. The result is a dwelling with a unique design and high-quality finishes. The design and form of this contemporary house reflects and builds upon the features of its setting, whilst making use of natural materials and innovative renewable technologies.
The scheme is zero carbon in operation. It illustrates how bold, dynamic architecture can fit comfortably in a sensitive rural landscape. The project was delivered through the ‘exceptional country homes’ clause (Paragraph 84e) of the National Planning Policy Framework and is situated in a designated National Landscape. It cuts into the sloping landscape to create a level base for the garden and exterior features and has a relationship with the water nearby. Dry stone walls were used to blend the contemporary design into the landscape and provide a plinth upon which the expressive, copper-clad flutes above are balanced.
The main balcony extends to a dramatic cantilever of 13m; a feature which demanded a structurally innovative response involving a steel frame with a series of transverse girders, anchored back to a set of reinforced concrete walls. The upper storey of steel frame had sections of concrete floor and roof to also assist with counteracting the cantilevering forces, whilst the rest of the infill utilised timber. The external wall cladding was mostly natural copper, with some sections of natural stone walling.
Notable sustainable design features include a ‘living roof’ planted with sedums; a mechanical ventilation with heat recovery; a water source heat pump and hydro-electric scheme which utilise the natural stream running through the valley. A mix of oak, ash, cedar, and larch sourced from surrounding woodland were used to create interior features such as the curved front door, wall linings and freestanding battens. As part of the project, a new pond and cascades were created around the house, which link to the valley stream and nearby lake.
photography by Tom Luddington and Mike Whorley
Black and Stone by Mallett
The transformation of Ploughman’s Cottage in Doune, Scotland into Black and Stone breathes new life into a ruined cottage, integrating a modern extension that centres on the use of blackened timber and local stone, grounding the building in its countryside setting.
The 210 sqm four-bedroom home incorporates six distinct gables, giving the home a striking architectural form that contrasts the dark timber exterior with the light, historic stone fabric. An internal wall was rebuilt from salvaged stone, adding a respectful nod to the site’s history. The extension complements the original structure, with expansive first-floor windows framing sweeping views of snow-capped mountains. On the ground floor, oversized windows align with the existing openings, creating a bridge between the original cottage and its modern counterpart. Locally sourced materials minimize the environmental impact, while energy-efficient systems, including air source heat pumps, reduce the home’s carbon footprint.
The project overcomes several design challenges, particularly working within the constraints of a ruin and planning restrictions. Black and Stone stands out, demonstrating how innovative design can preserve the integrity of heritage buildings while providing a contemporary home that meets modern needs. This project challenges the conventional notion of rural living, proving that modern, sustainable architecture can thrive in a historic rural context, offering a fresh approach to both heritage and sustainability.
photography by Itago Media
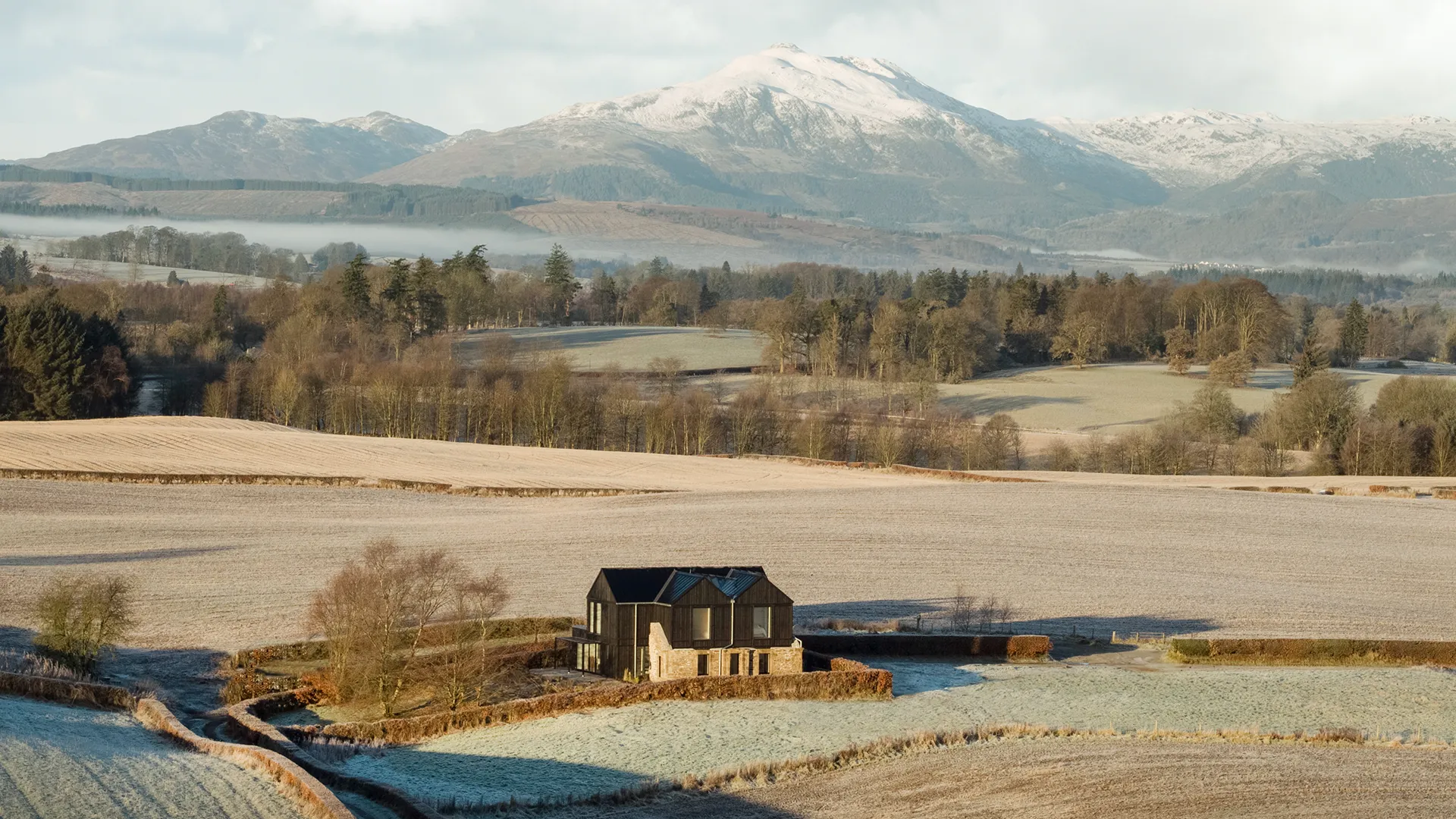
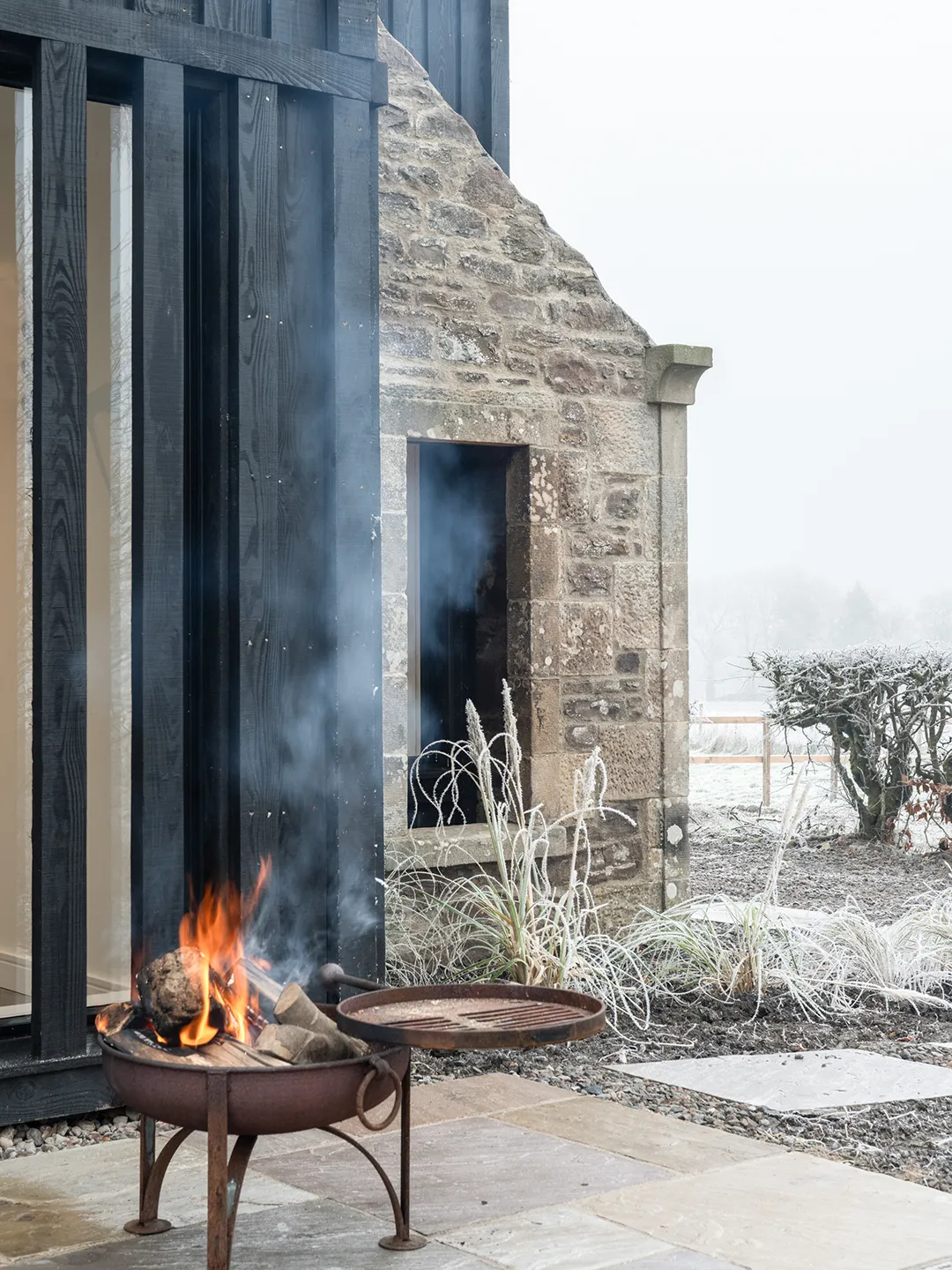
Catching Sun House by Studioshaw
North East London
Catching Sun House is located in Walthamstow, North East London on a brownfield site, nestled between existing garden walls of a Victorian terrace. It was designed to be a long-term home for the practice’s founder.
The plot was bought at auction with an approved planning consent for two houses. The site cost was shared with close friends who have built on the other half. The brief was developed over many years of thinking about how to live. The building is conceived as a series of boxes connected by glazed screens. This creates a series of spaces; some internal, some external which read as one. The articulated roof form gives ceiling height and clerestory windows allowing sunlight to penetrate, especially in winter. The material palate is simple; a double skin of concrete blocks, polished concrete floor, anodised aluminium windows and coloured MDF joinery.
The form of the house is generated from two key drivers; its context, and a specific brief for an urban retreat from hectic city life. A gap between perpendicular neighbouring terraces allows a shaft of sunlight in the morning and the upper floor space has views out over the neighbouring gardens, sky and sunsets. This was the starting point for the design. Pervious planning consents required the buildings to be no higher than the adjoining Victorian garden boundary walls. Also, the arrangement of the external spaces of the inherited design would have resulted in them being in the shade and the living spaces overheated.
To maximise sunlight, sky views and improve wellbeing, a redesign was undertaken after purchase. By mirroring the height and position of a small existing two storey structure on the site, a new design was consented which achieved a first-floor space and pitched roofs to the rest of the building. The light, high ceilings and relationship to lush planting are central to the design. There is an air source heat pump and underfloor heating. The architects envisaged sustainability as more than a tick-box exercise so focused on a minimal use of materials; concrete floors, blockwork walls and timber.
photography by James Britain
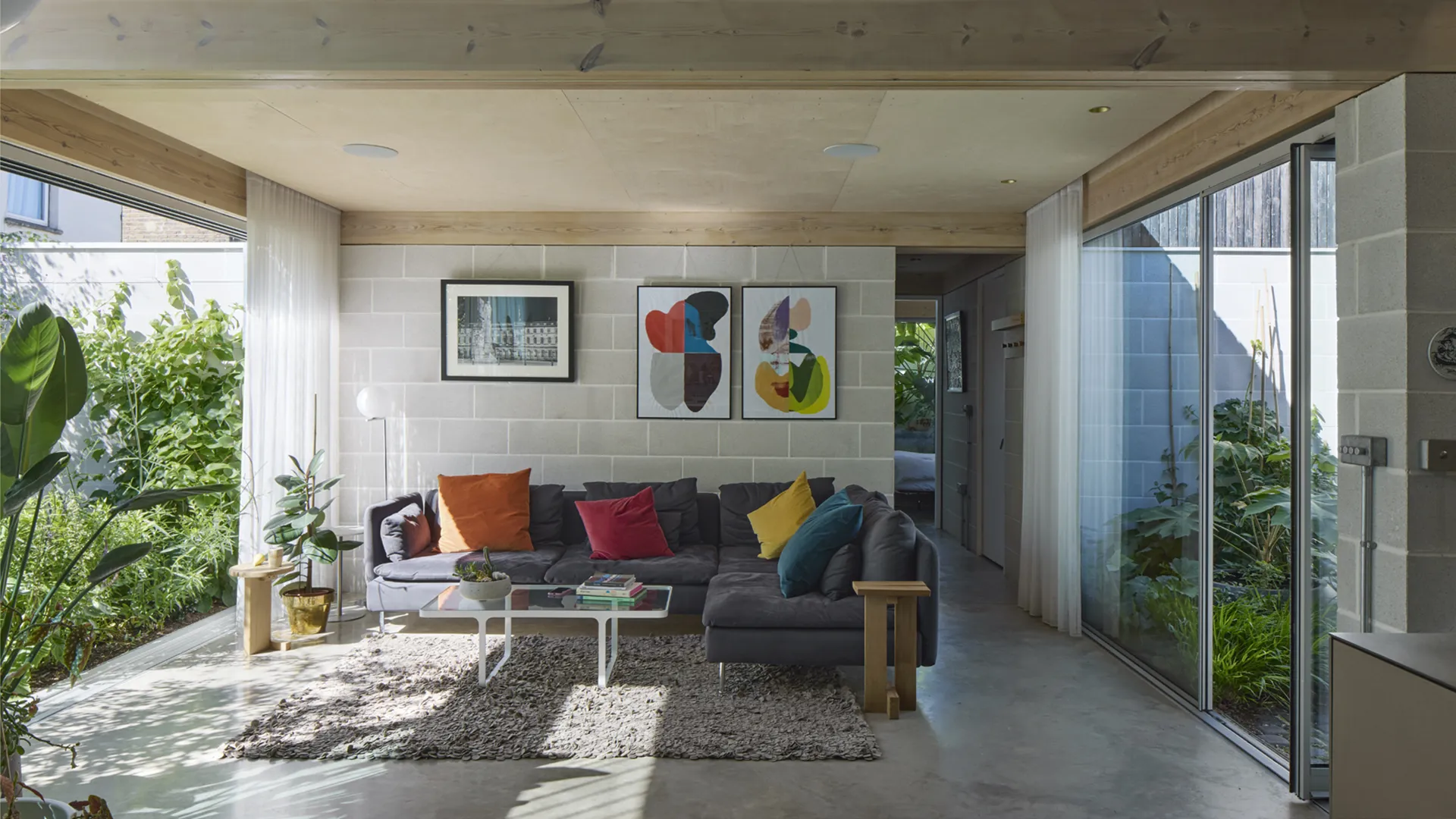
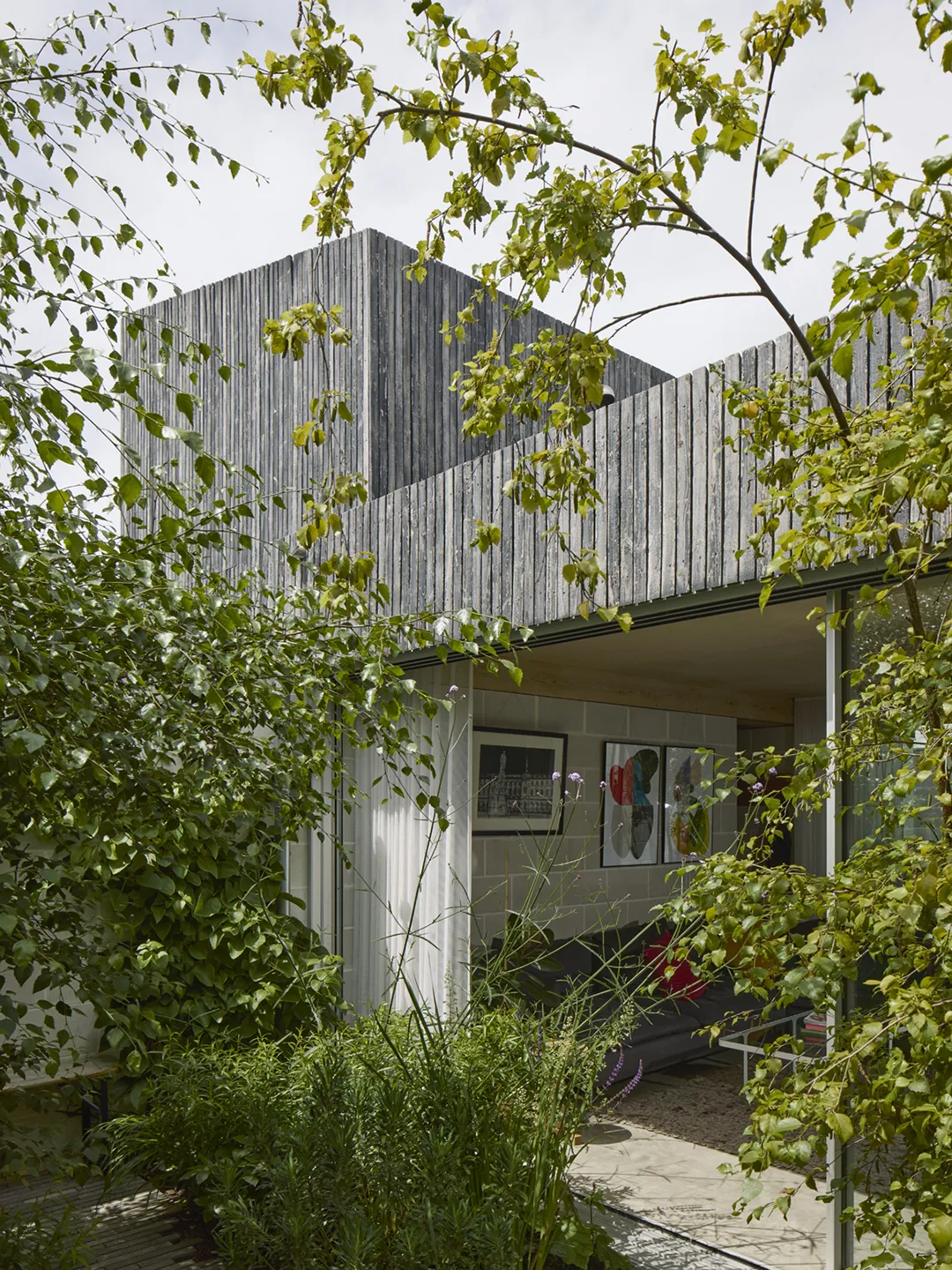
Clay Rise by Templeton Ford Architects
Built within the grounds of the client’s previous home, Clay Rise is a self-build home located in the village of West Hoathly, West Sussex – a rural setting defined by rolling hills, mature woodland, and rich architectural and cultural heritage.
The design of Clay Rise is informed by three key local influences: the clay-tiled vernacular architecture of West Hoathly village, the expressive local sculptures, and the legacy of Arts & Crafts buildings in the area. The house takes its name from the red clay tiles that define its form – a continuous, sweeping roofscape of rising planes with curved geometries that appear to emerge naturally from the landscape. Below the tiles, the house is clad in locally sourced handmade brick. Constructed using prefabricated timber panels, Clay Rise is highly insulated and designed for low energy use.
The prefabrication allowed for swift on-site assembly and precise detailing. Internally, the home is defined by light, flow, and natural materials. Lime plaster, timber, and stone finishes create a calm backdrop, while carefully placed windows frame views to the sky and surrounding landscape.
photography by Andre Ford and Craft & Other Vices
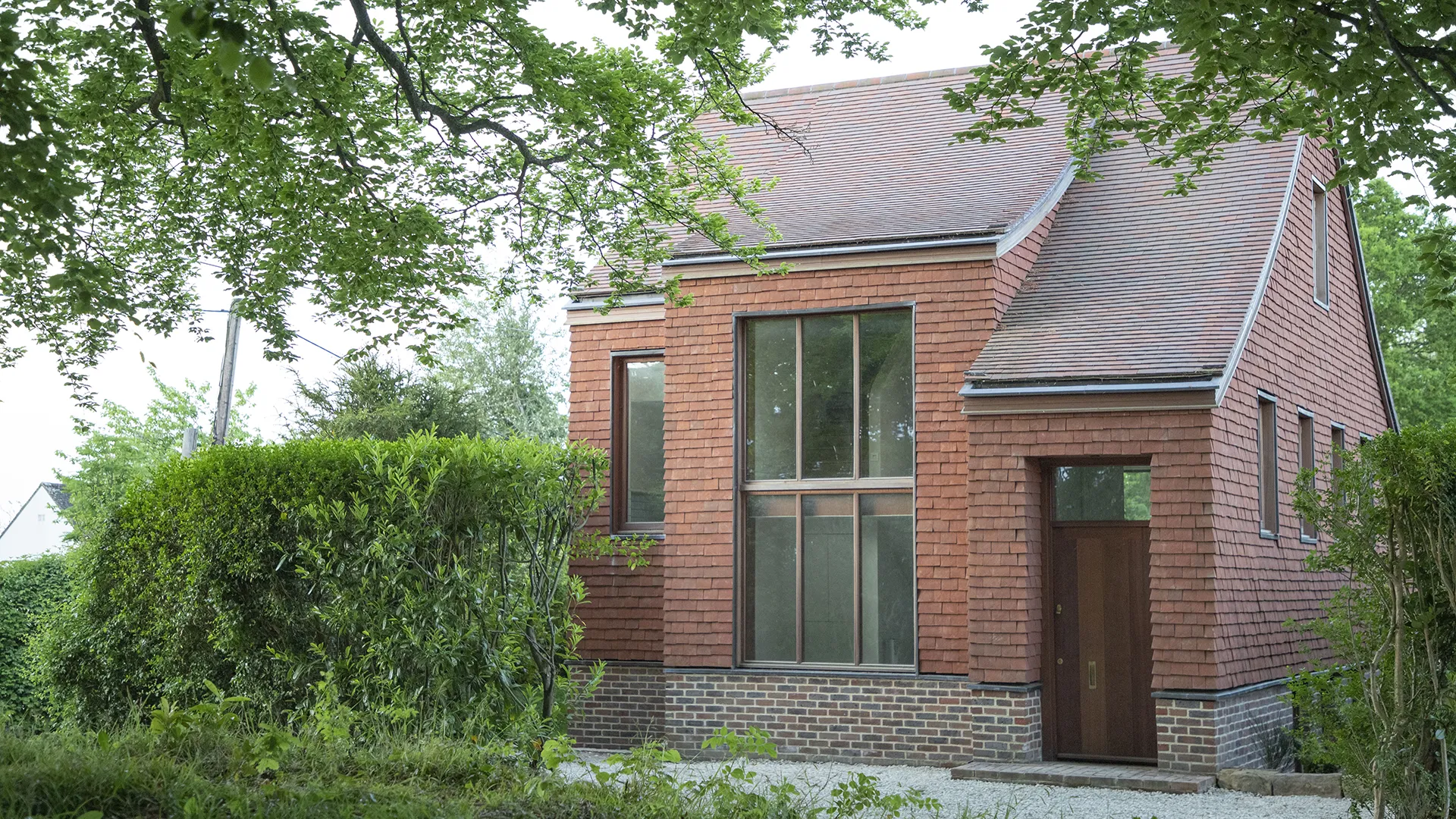
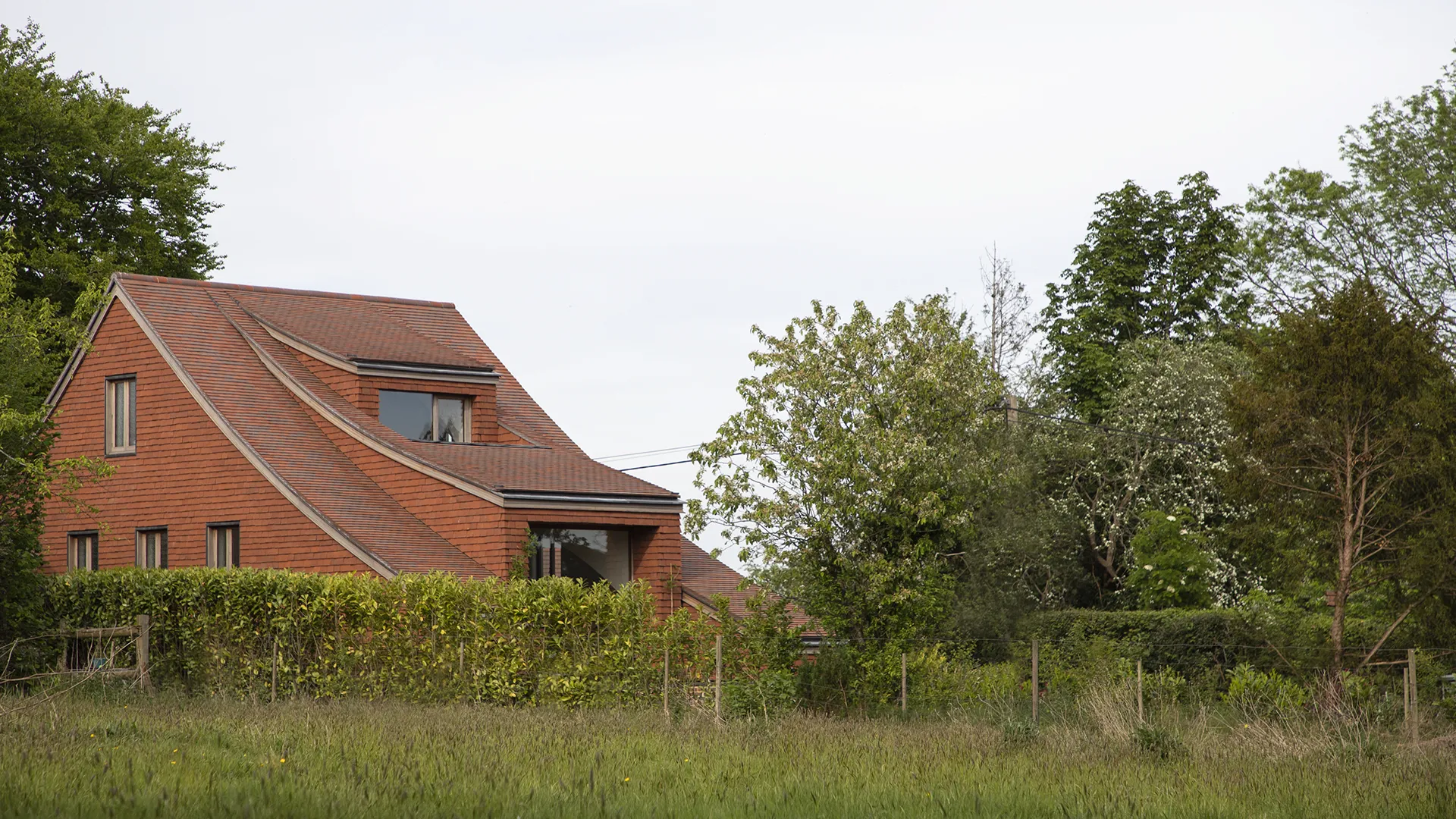
Covent Garden Apartment by Carmody Groarke
London
A new duplex penthouse apartment in a nineteenth-century Grade II Listed merchant’s house is given a unique identity with the addition of a new rooftop aluminium pavilion. The top two floors of the existing building have been extensively renovated and remodelled to accommodate family life. On the lower level, the entrance lobby and bedrooms are lined throughout with walnut-panelled joinery to give a welcoming atmosphere. In contrast, the upper floor’s generous open-plan living takes full advantage of the loft space’s high ceilings and panoramic views over Covent Garden Market. Large new skylights have been introduced in between the original roof trusses, bringing daylight and fresh air deep into the plan.
To the rear of the landlocked site, the new rooftop pavilion extends the loft space, housing a new kitchen inside and a sheltered roof terrace outside. It takes the familiar form of a pitched roof extension with generous openings and is designed to balance lightly on top of the existing London stock-brick annexe. Its monolithic sheet metal plates appear to lean against one another in a state of structural equilibrium achieving a perfect balance. This gives the pavilion a distinctive presence—a bold new silhouette on the city skyline that contrasts with the surrounding roof extensions. The pavilion extends 14 metres across the rear of the building, with the proportions of its plates subtly referencing the window patterns below. Aluminium was chosen both for its physical lightness and its ability to create a sense of visual levity.
Externally, it establishes a striking contrast between the bright metal and deep shadows, while internally, it reflects light to create a luminous atmosphere. The project is an exemplar of fine craftsmanship and a carefully considered material palette. Materials include black American walnut, heartwood ash, and silver travertine. Handpicked from quarried Italian silver travertine blocks, each stone slab was dry-laid and selected to define key areas such as the kitchen, bathrooms, and terraces. The travertine creates a striking contrast with the seamless aluminium while harmonizing with the rich tones of the walnut.
photography by Carmody Groarke and Johan Dehlin
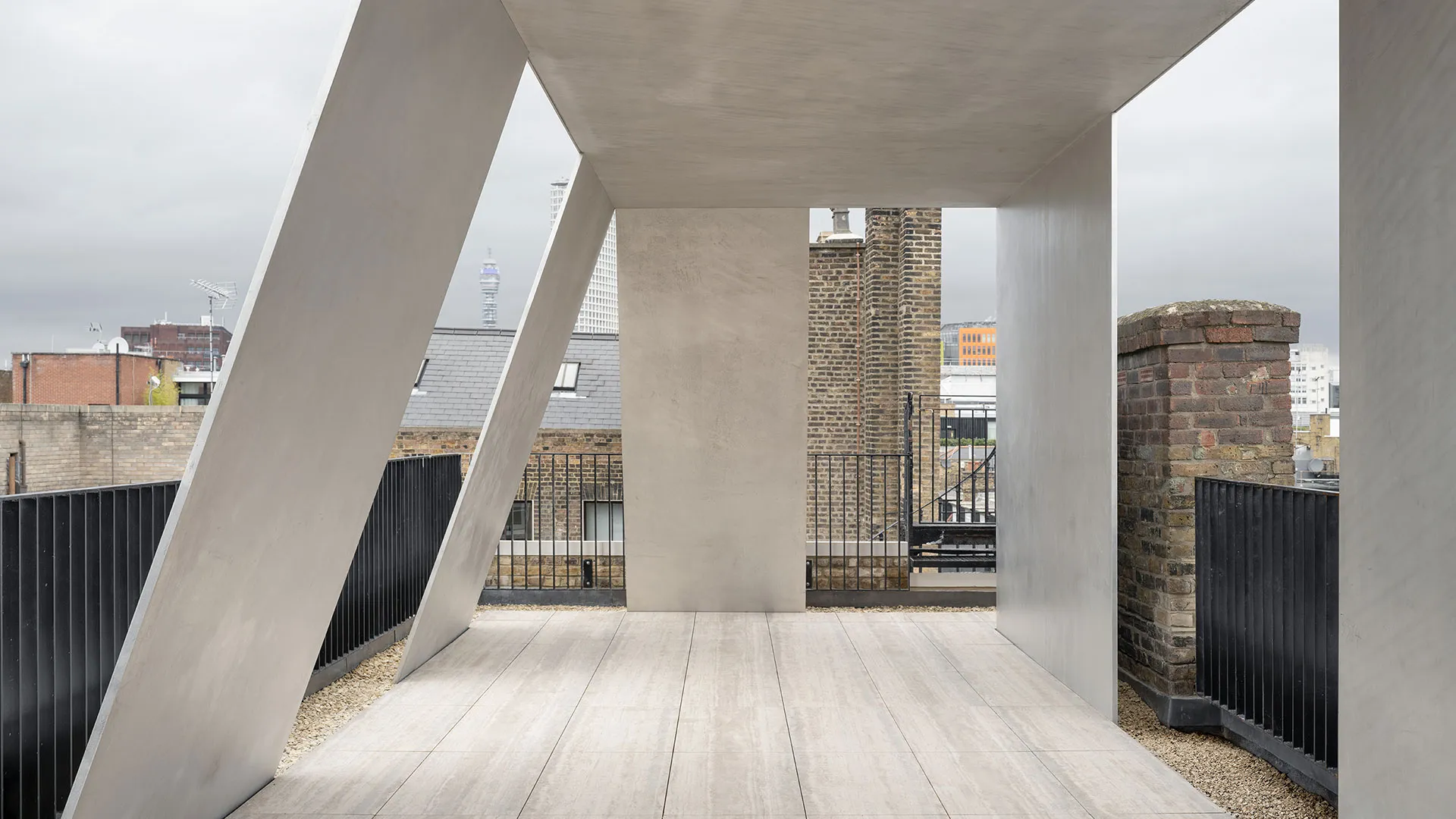
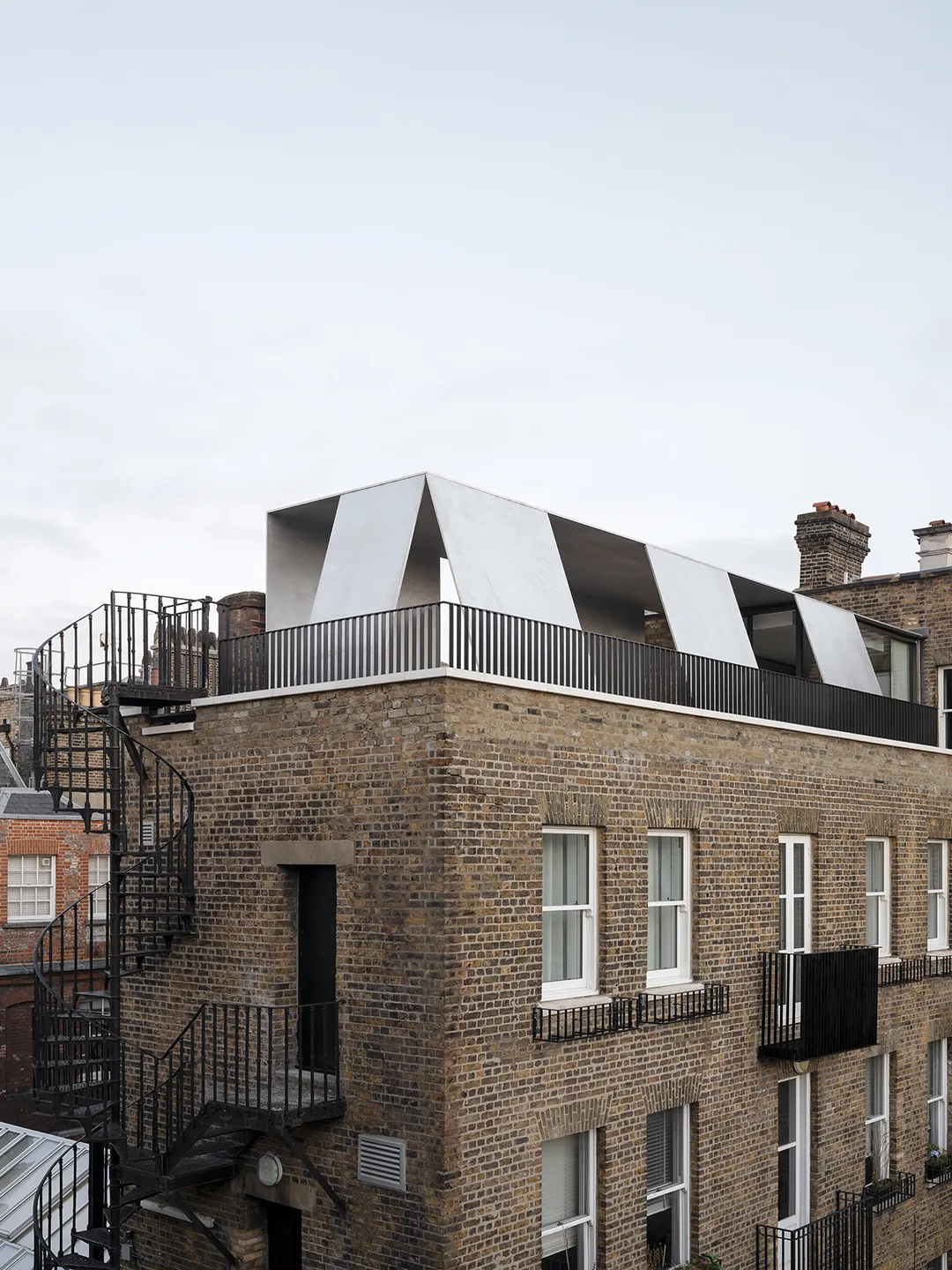
Housestead by Sanei+Hopkins
Suffolk
Located within the Suffolk Coast & Heaths AONB and SSSI, and overlooking the Alde Estuary, Housestead is a self-build rural home in the grounds of an existing family estate. Conceived as a multi-generational dwelling and designed and project-managed by the architect-owners, Housestead is a highly site-specific response—balancing innovation, sustainability, and sensitivity to place.
The project repurposes a derelict lodge site and an adjacent non-native birch grove, enabling significant ecological improvements to the coastal heathland and opening the possibility of a new ‘Lodge’— approved under Paragraph 55 of the NPPF as a dwelling of exceptional design in open countryside. Rather than a single object house, it comprises four distinct volumes— Living, Sleeping, Working, and Utility—arranged in a cruciform plan around a shared central yard.
Crucially, the spaces between the buildings act as a threshold between interior life and the wider landscape. These open-air lobbies are not residual gaps, but integral connectors— bringing in light, air, scent, and weather, and inviting the occupant to experience nature as part of daily movement. The design fuses domestic functionality with architectural character. The thatched and fully glazed South-facing Living block captures winter sun and expansive views. The East Sleeping block doubles as a ‘habitable greenhouse’, integrating solar PV and thermal technologies. The West Working block features a studio and elevated study, creating a compact live-work unit with long views. Housestead exceeds environmental benchmarks and surpasses RIBA 2030 Climate Challenge targets for both embodied and operational carbon.
Constructed through a collaborative self-build process led by the architect owners, the project maintains a high level of design resolution while enabling cost and carbon control. It demonstrates how complex briefs, tight constraints, and sensitive landscapes can be addressed through thoughtful, iterative design and active stewardship. Housestead is more than a family home—it is a regenerative prototype that offers a replicable model for sustainable, intergenerational rural living.
photography by Peter Landers
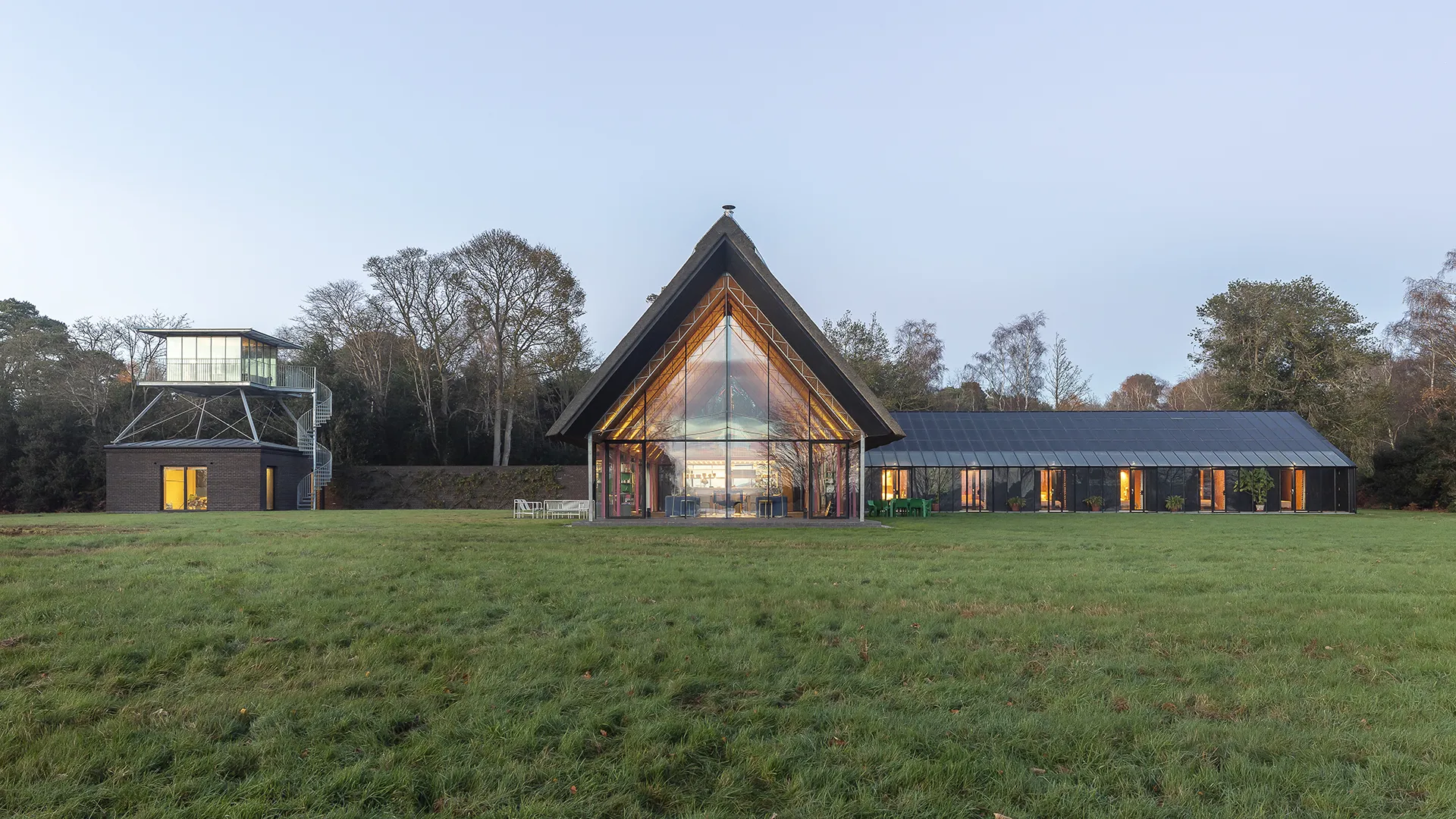
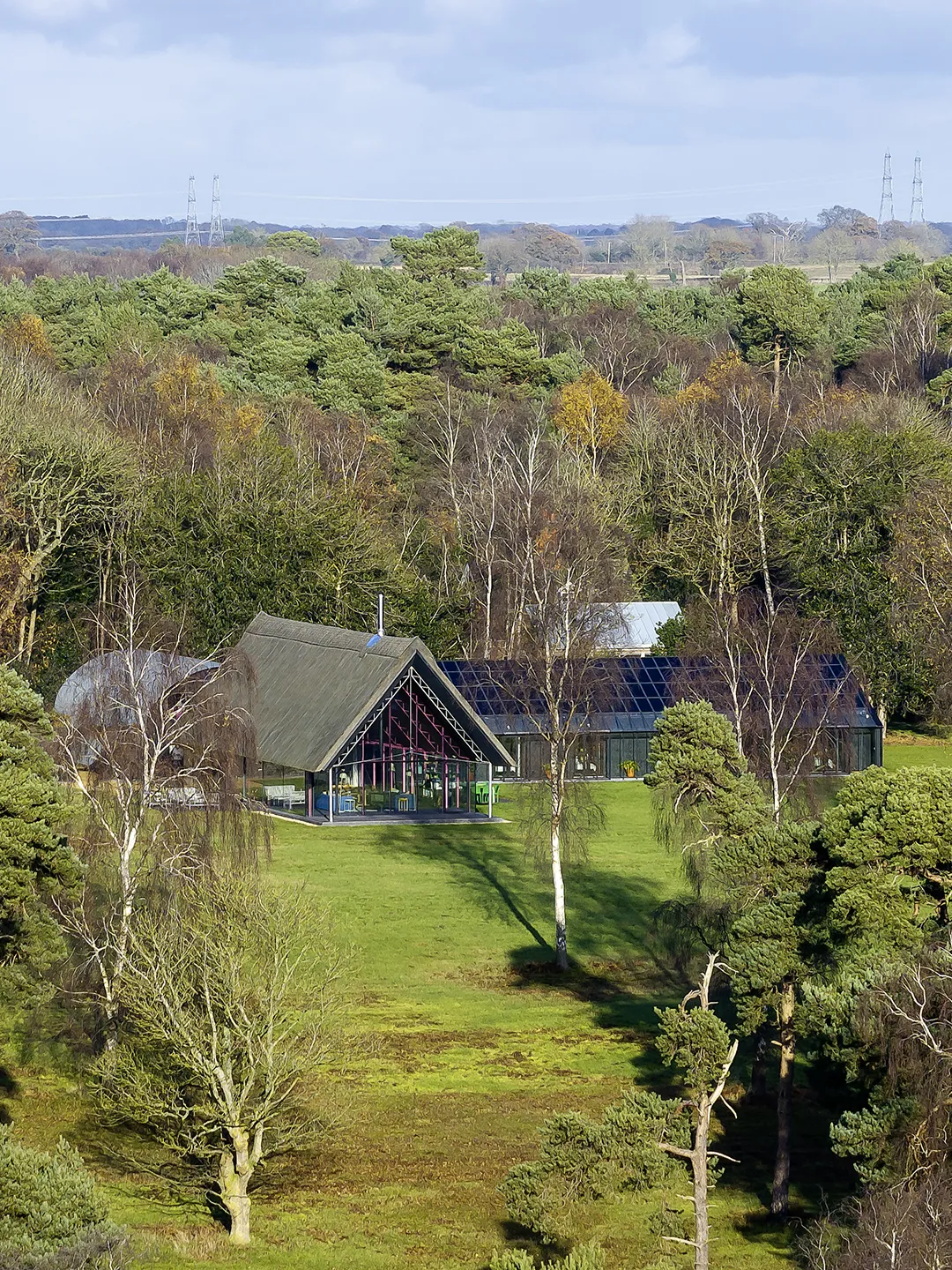
Niwa House by Takero Shimazaki Architects
In the summer of 2020, t-sa were approached by a young couple in search of suitable land to build a new family home. The site needed to accommodate a house that would be fully accessible, preferably horizontally unlike a traditional vertical terraced house.
The client’s connection with Japan inspired them to seek a relationship between the house and the garden rather like the concept of engawa, a covered corridor running along the perimeter of traditional Japanese dwellings – Niwa in Japanese means garden. Additional aspirations included a house conveying texture, raw materiality and quiet atmosphere.
A vacant, derelict plot of land in South London was selected. The site, formerly the warehouse of a glass manufacturer, was set behind a row of terraced houses, located at the end of a narrow, overgrown lane. A few remnants of the industrial activity lingered on site, including a small structure at the rear, over the footprint of which a new outbuilding was designed. Working with the Structural Engineers Webb Yates, a hybrid structure was developed consisting of an exposed timber frame and stone sheathing. The tall glulam columns spanning over both storeys rise to meet a network of beams layered on two levels. These, in turn, support and work in tandem with thick limestone slabs providing thermal mass and rigidity to the slender timber structure. Light entering overhead through punctured skylights and a clerestory between stacked beams filters through soft curtains, producing a play of hard and soft shadows.
The structure and the house is considered a lightweight pavilion – a continuous series of spaces flowing into each other, extending from inside to outside through the enclosed garden and below ground courtyards. This connection is maintained through a glazed envelope creating a thermal enclosure in between the sites surrounding boundary walls. Timber columns and beams are proud of internal walls, treated with clay render, providing a soft backdrop to the structural network. The roof beams protrude towards the pergola which nearly touches the garden wall, creating spaces of privacy filled with carefully selected planting. An exquisite design which has already received recognition in the 2025 RIBA National Awards.
photography by Anton Gorlenko and Felix Koch
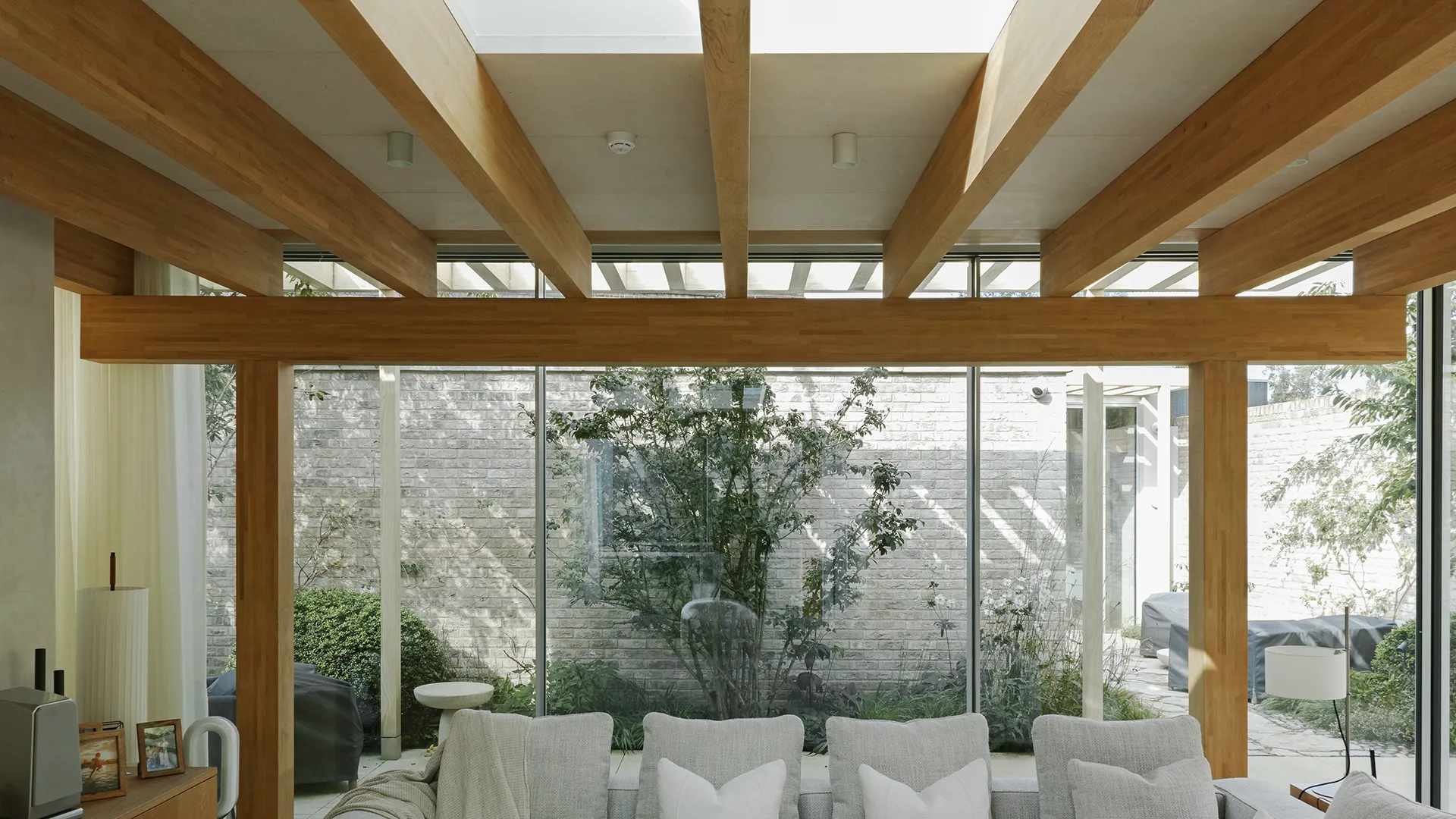
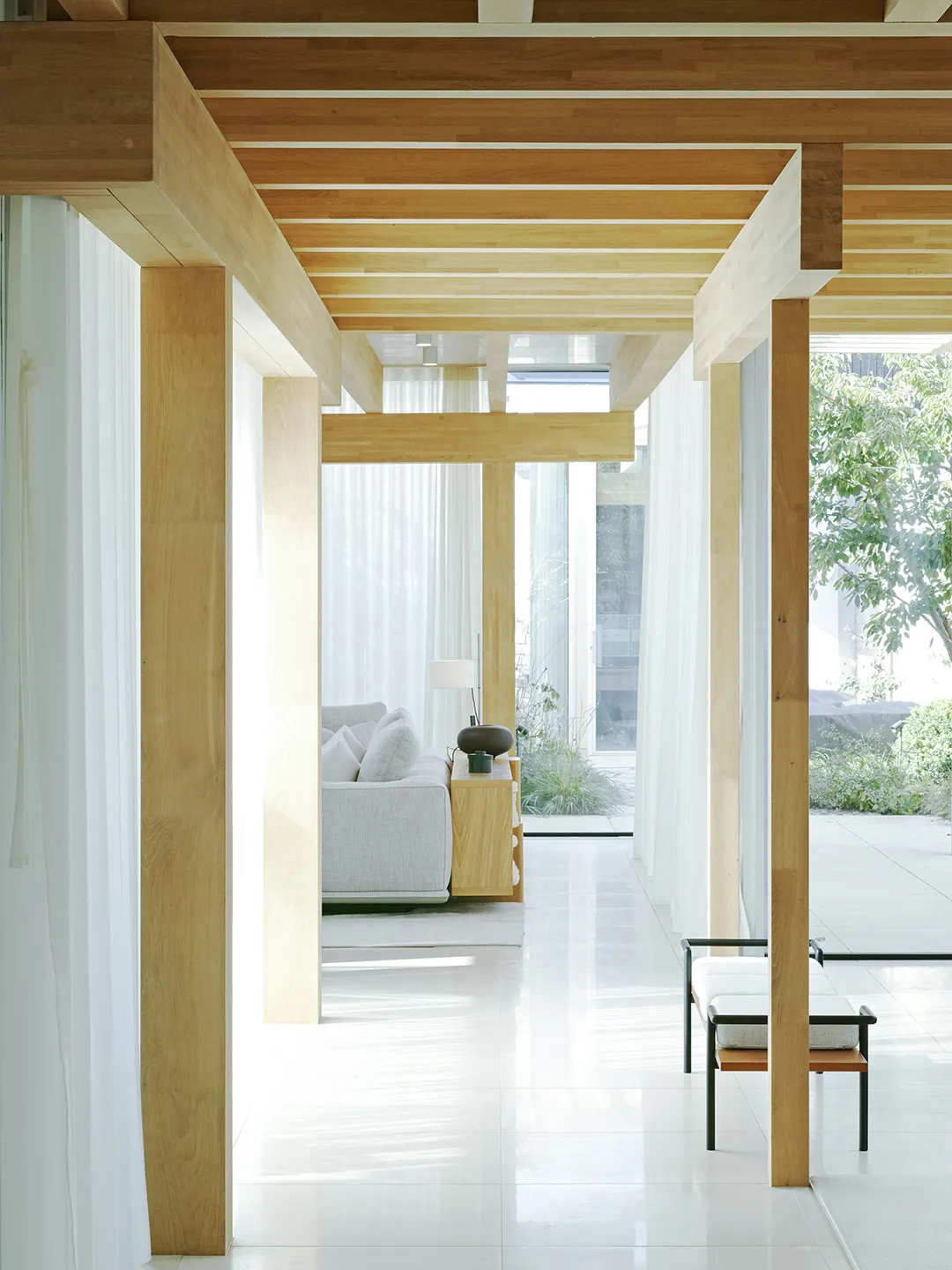
Twin House by Graeme Williamson Architects
East London
Twin House, in Hackney, East London is an experimental project for a contemporary family home, challenging preconceived notions of spatial normality through a reappraisal of cohabitation and collaboration.
On a tight urban site, the design approach is inherently sculptural to allow each facade to meet different challenges. The layout of the house is conceived as an ‘upside-down’ arrangement with living, working, cooking and dining on the first floor. Whereas private bedroom and bathroom spaces occupy the ground floor and basement. This flipping of spatial hierarchy allows the shared space to become a neutral territory. The brief for the project was centered around the need for space to be created between private and communal areas in both a physical and relational sense. With the couple’s children approaching university in age, the house needed to allow for adaptability and the design facilitates this by locating the additional bedrooms in the basement, leaving a one bed house over ground and first floor.
This approach also allows for an elderly relative to be accommodated. Daylighting was a key driver behind elevational decisions with the sunpath invited into the house at strategic points of the day from the low breakfast sun to dappled evening light. Red cement board cladding wraps the external walls and roof of the house. Internally, bespoke cement tiles, designed by the client, create a carpet of graphic reflecting the architecture.
www.graemewilliamsonarchitects.com
photography by Leon Chew
