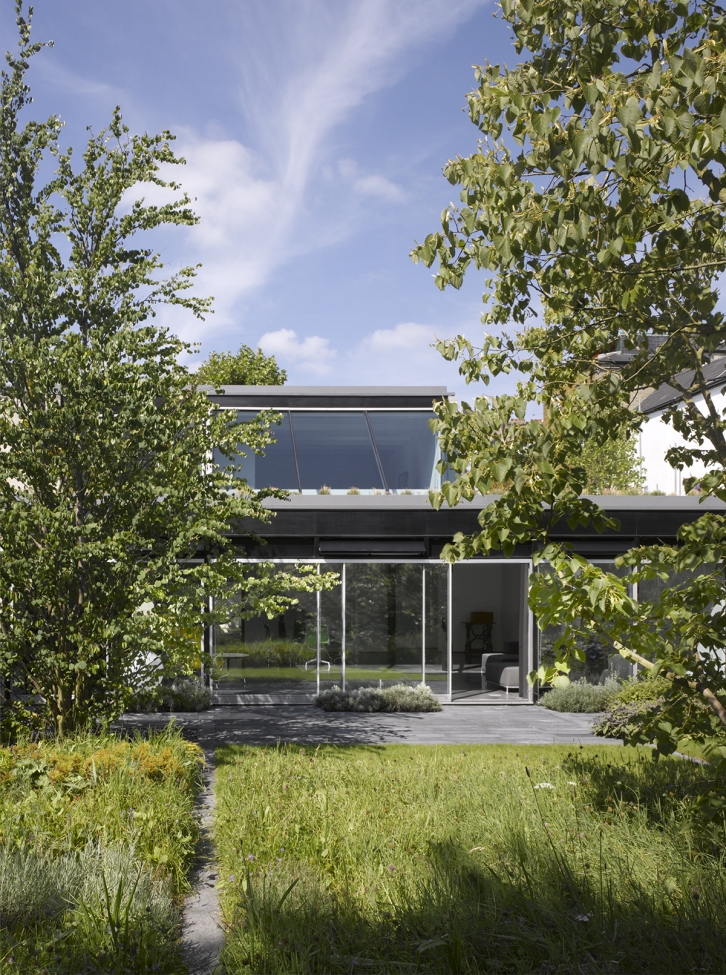Photographs by James Brittain
Hampstead Lane, Highgate Village
The original building, a low–rise Modernist property built in the 1960s, featured four or five bedrooms, along with reception rooms, a kitchen, dining room, two bathrooms an integrated garage and a 60-ft garden overlooked by the glass dominated rear of the house.
The primary palette of materials consisted of a lightly coloured, fair-faced brickwork skin, both inside and out, with a silver sand and white cement mix. This was punctuated by mill-finish aluminium window frames and coping with flush, pre-finished white hardboard-faced doors to the front and flank elevations.
To the rear the primary material was glazing, again mill-finish aluminium, with panels in a clear lacquered birch ply. The window surrounds wee complted in a plain deal pine and the window sills in mahogany.
The client’s brief sought to carry out a complete renovation of the building fabric, while intervening carefully to create a contemporary dwelling with more fluid arrangement of spaces, rather than the cellular original, combined with a greater connection of the living spaces to the gardens which themselves would be completely redesigned. At roof level, it was intended to replace the existing membrane with a modern version, while the services were completely overhauled to modern standards.
The renovation focused upon retaining the integrity of the original house and much of the work involved cleaning and restoring the exposed blockwork, while the glazing system was designed to closely accord with the original single-glazed system, but with modern standards and U-values.
Where interventions to the original spaces were required, this enabled clear communication of new structural elements, including the new dark grey steel frame, which spans the key spaces in place of previous load-bearing walls.
The project also included a fully integrated scheme for the landscape, which is now more connected to the internal spaces.
Despite the extensive renovation, the character and qualities of the original structure remain intact, taking on an altogether different quality when set against the sensitive interventions that define the project
ARCHITECT
Duggan Morris Architects
Unit 7
16-24 Underwood Street
London N1 7JQ
Contact: Mary Duggan
Tel: 020 7566 7440
email: info@dugganmorrisarchitects.com
www.dugganmorrisarchitects.com
